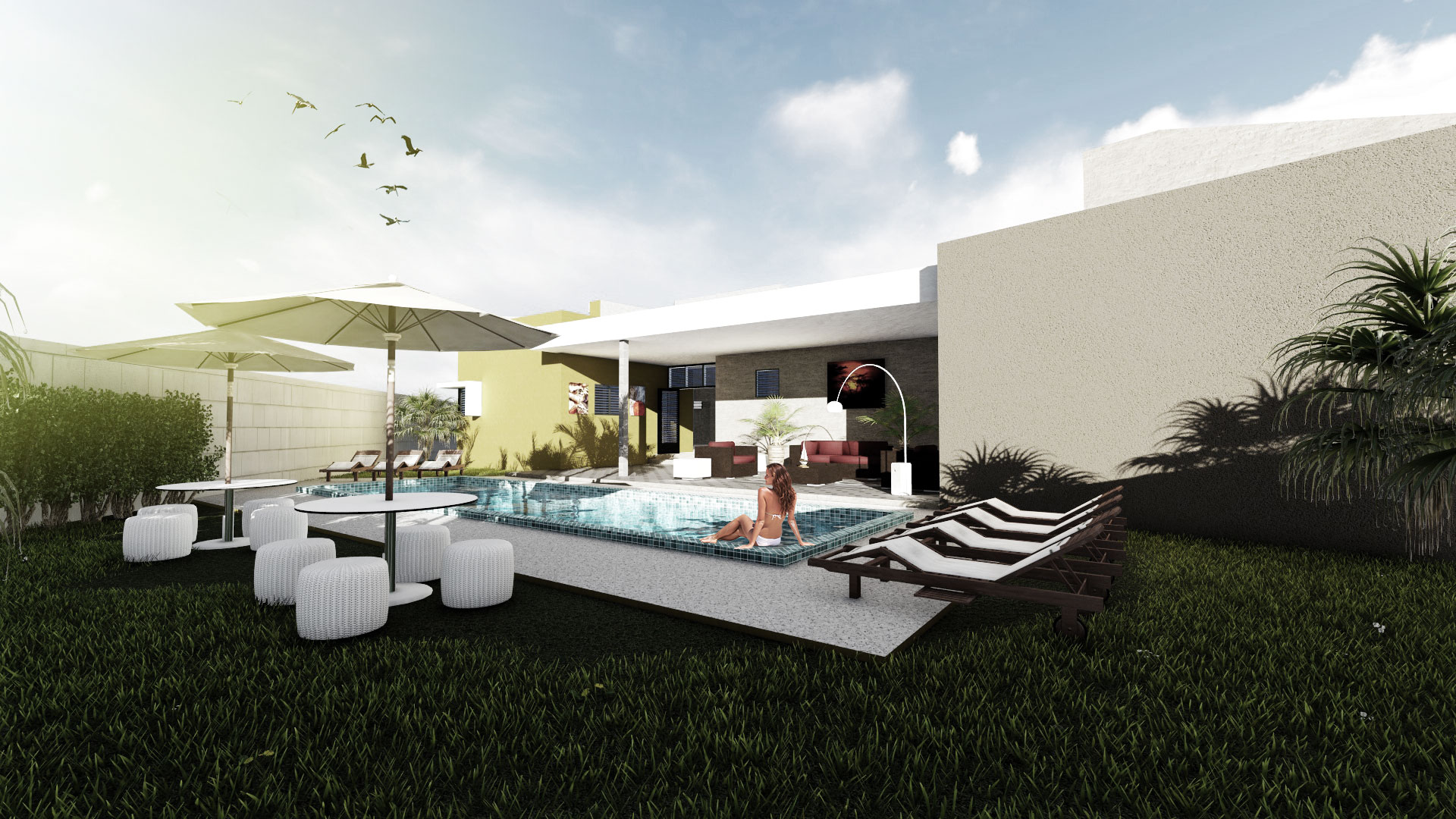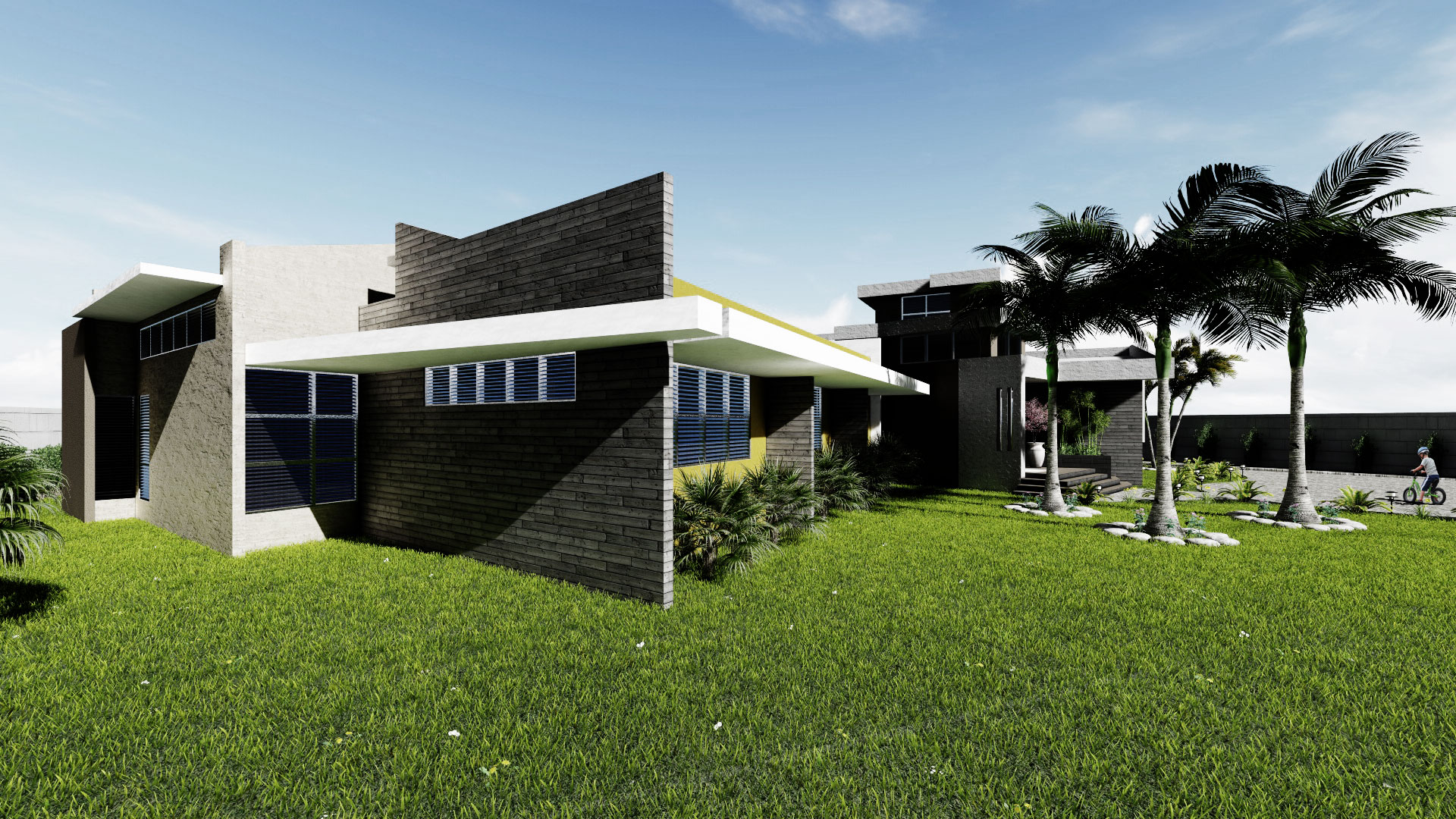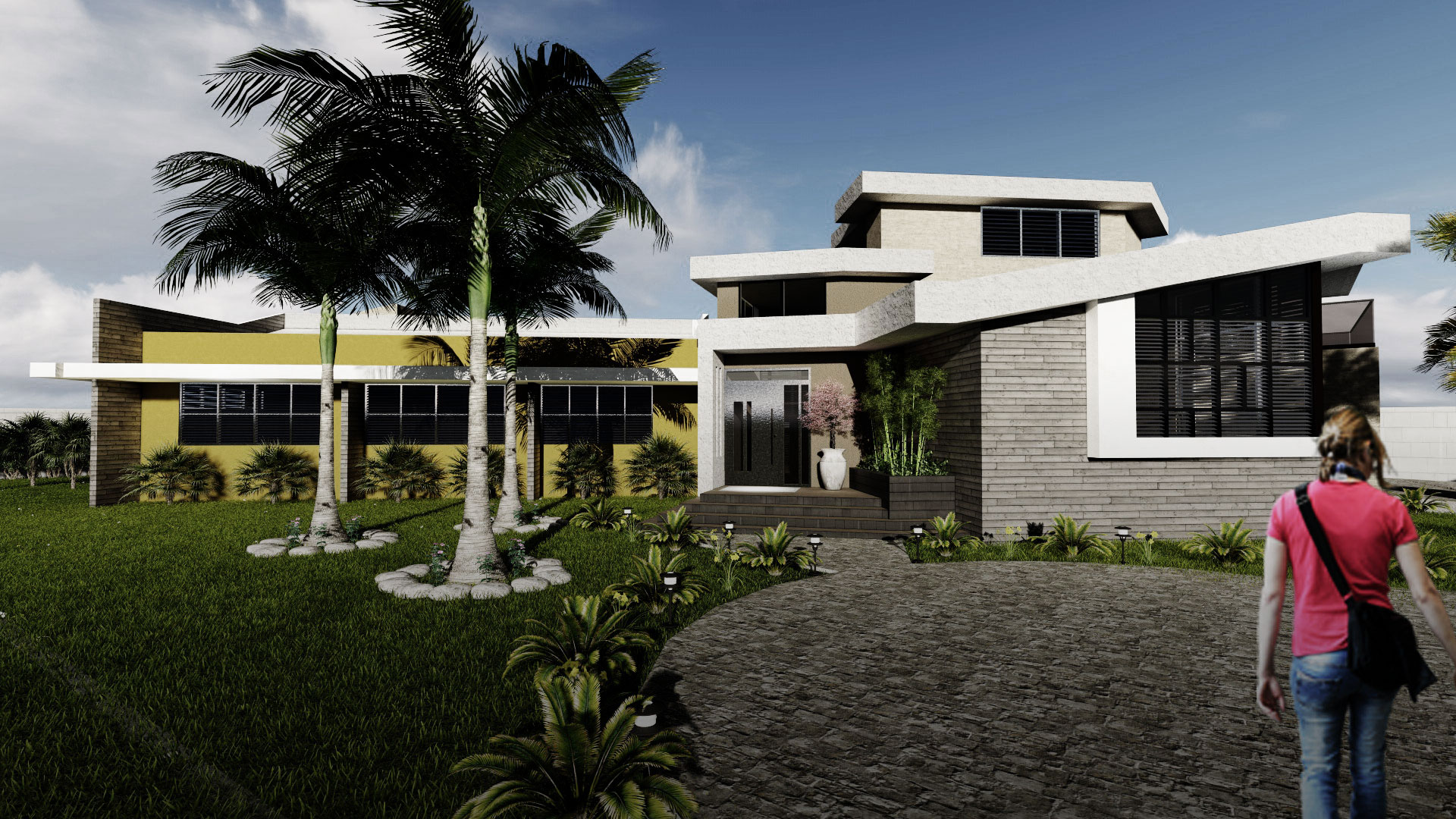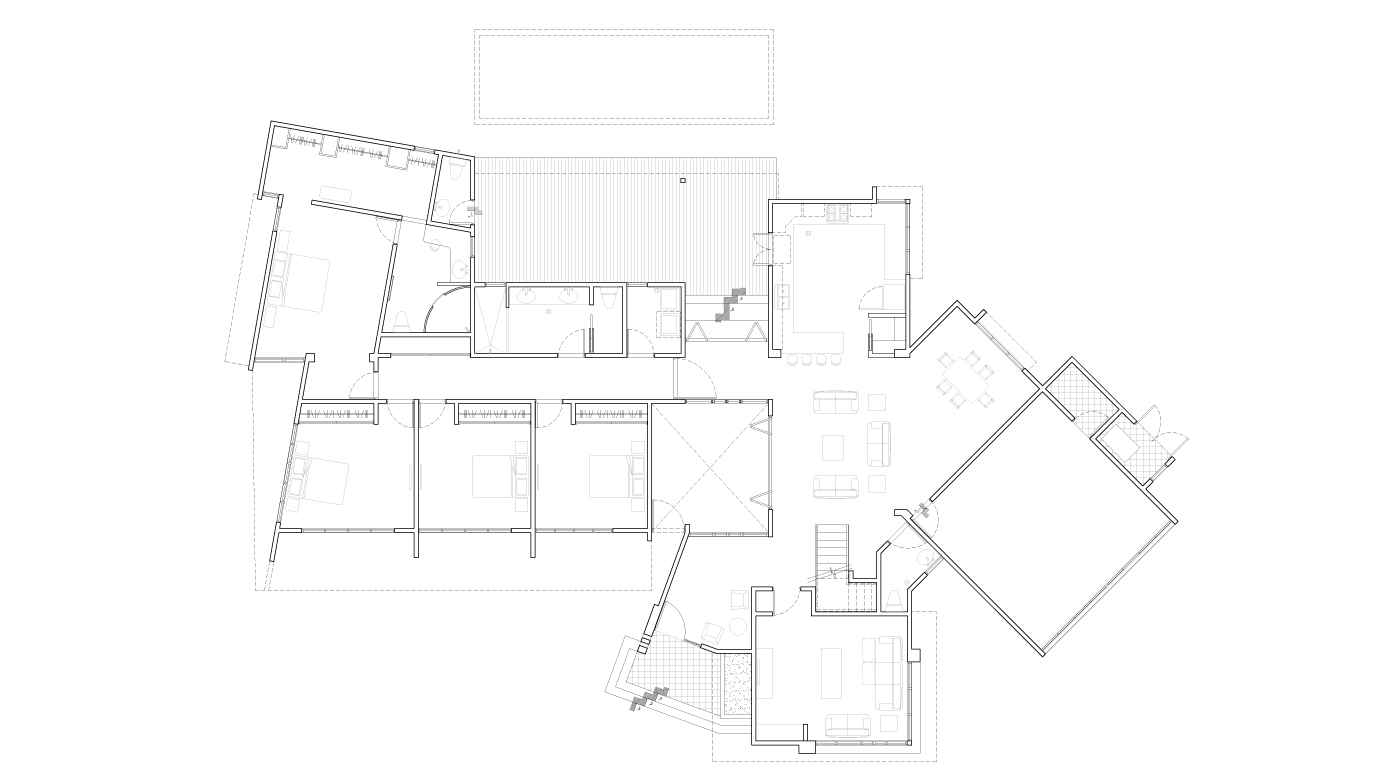
Torres Residence
Description
A spacious pool terrace serves the backyard with lounge areas and a bathroom to enjoy the warm Caribbean sun throughout the year. A pass through window directly from the kitchen opens up into the terrace to serve guests and family with ease. All 4 bedrooms, embraced with cross-ventilation and natural lighting, will provide the family with comfortable spaces to enjoy their rest. A second floor terrace, accessed directly from the monumental stair case at the main living room provides for a serene and delightful space that overlooks at the Atlantic Ocean. The space serves as a quiet getaway to enjoy the breeze, views and entertain guests. Overall the residence is designed using its context and surrounding environment weather conditions. high slanted roofs open up clear windows to absorb all the natural light it can use and naturally ventilate the space through cross ventilating patterns. Its position in the site is purposely aligned to make best use of prevailing winds from the northeast. Extended overhangs protect all window and door openings from direct sun impact and reduce as much as possible any additional heat gain from glazed surfaces. With a dynamic, playful yet fully functional placement of volumes, planes and openings, this cast-in-place sculptural residence will create never ending moments of joy in a place full of rich spatial sensations to this strong and united family and group of friends.
Scope
Complete design and construction documentation
Year
2017
Location
Guayabos, Isabela, PR
Site Area
32 Acres/1,283 SM
Project Area
4,672 sqft
Year
2017
Site Area
32 Acres/1,283 SM
Location
Guayabos, Isabela, PR
Project Area
4,672 sqft


